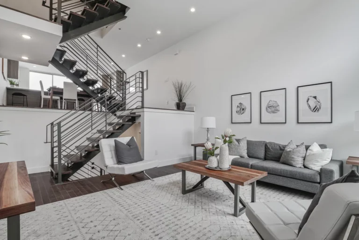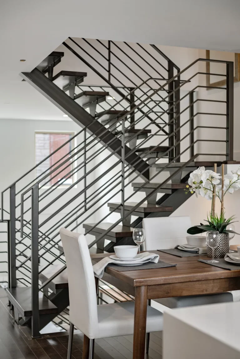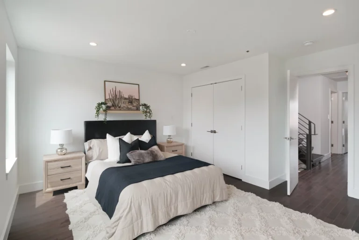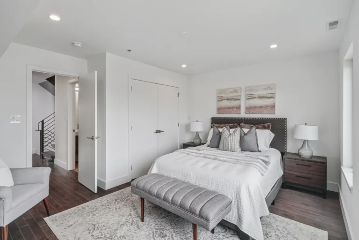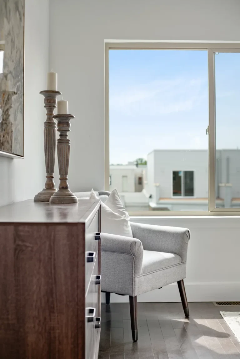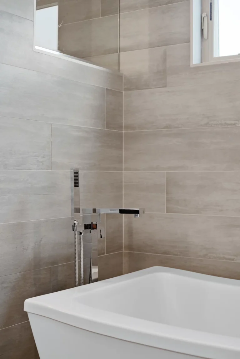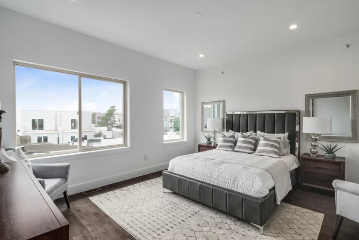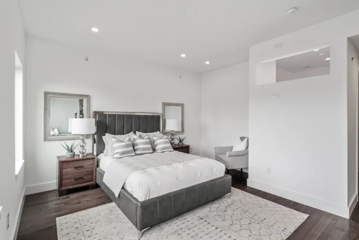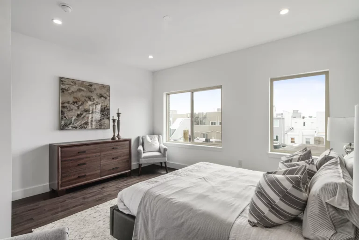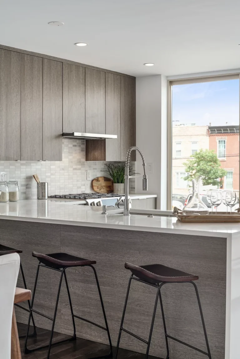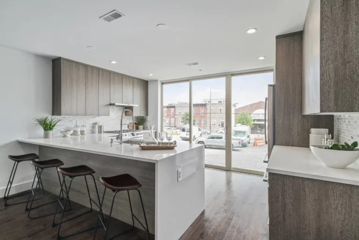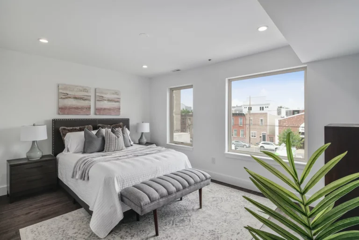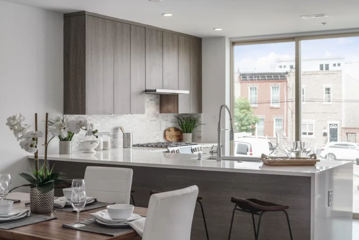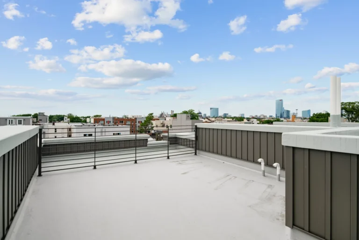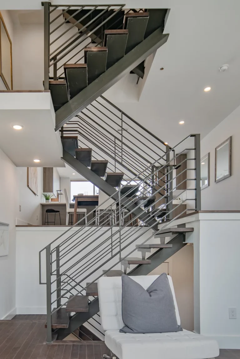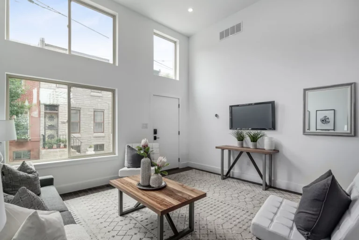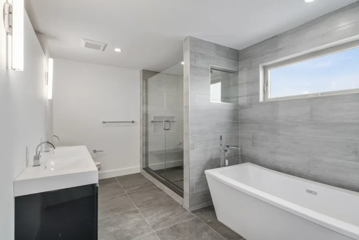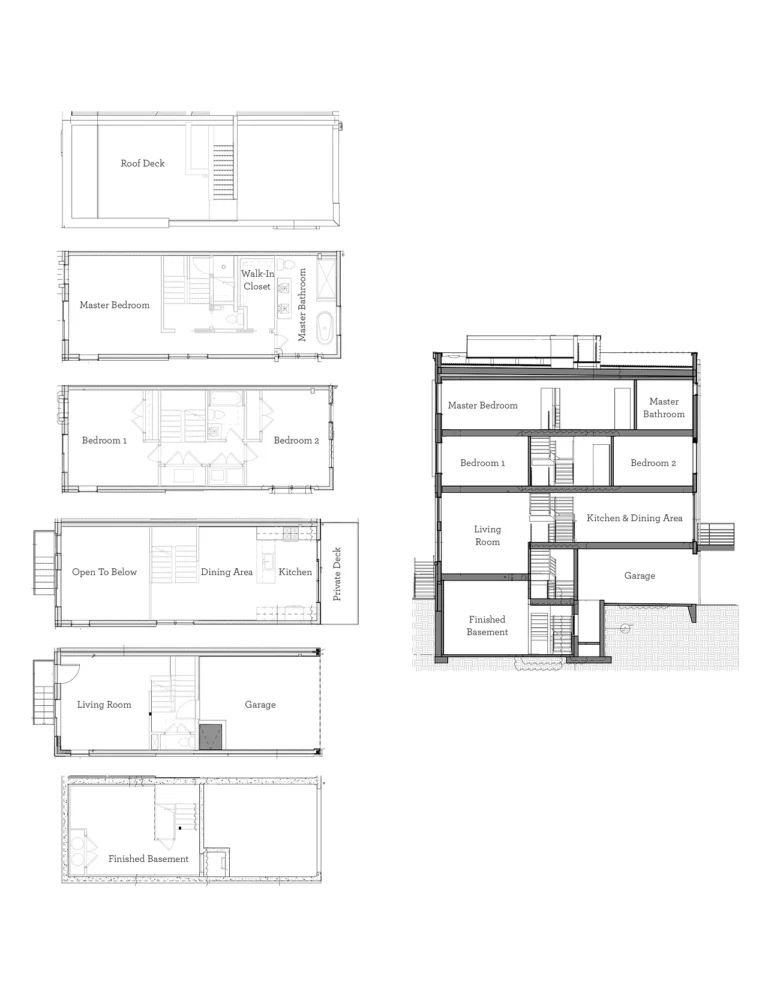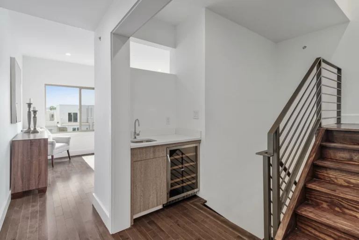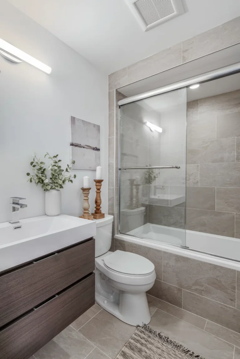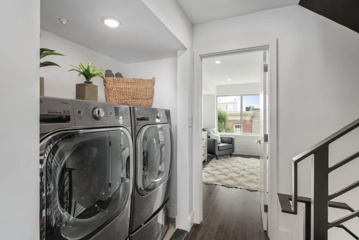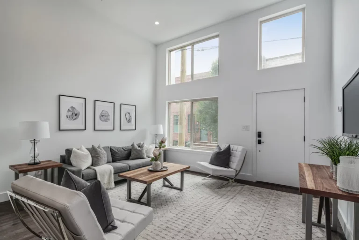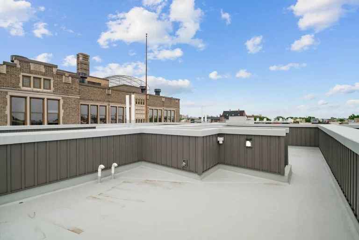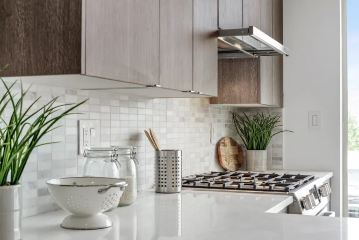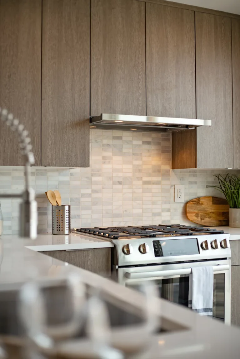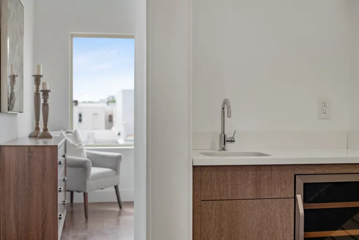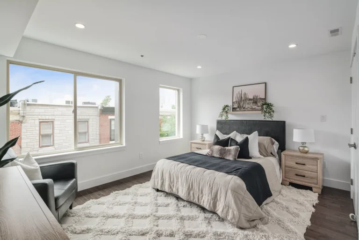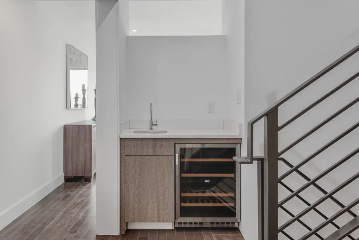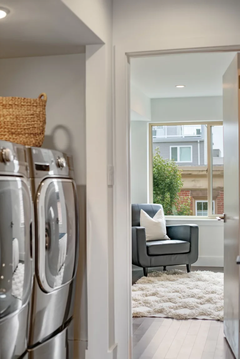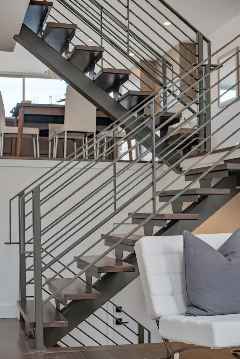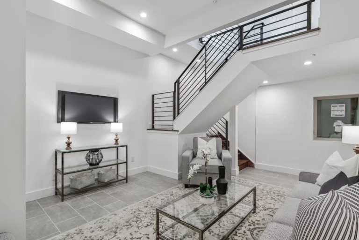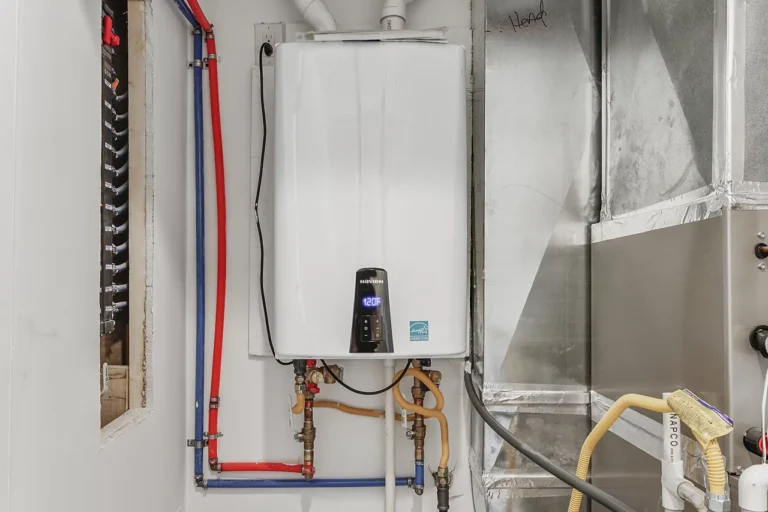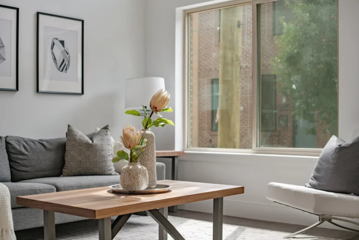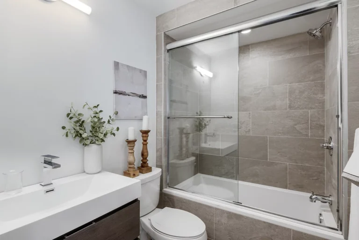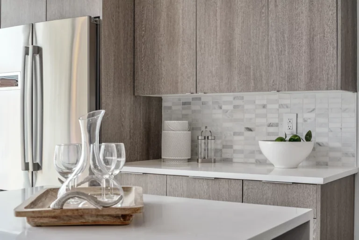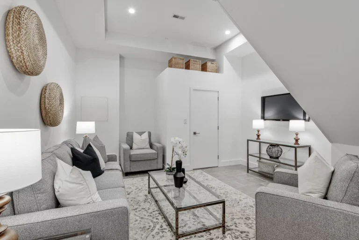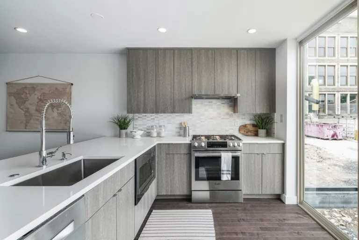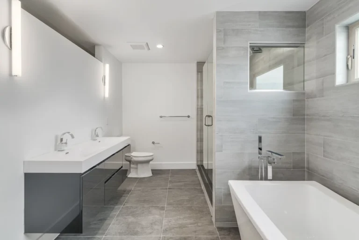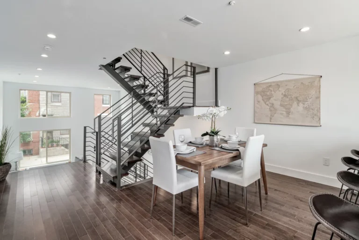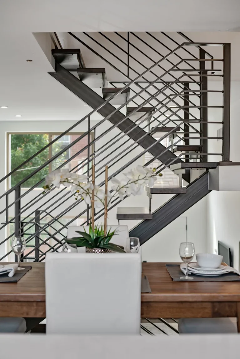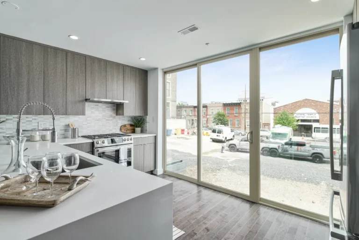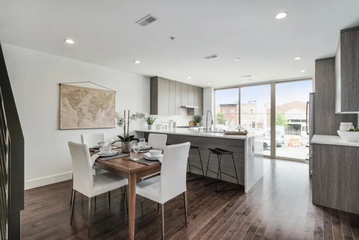Smith School Townhomes
- 3 Beds
- 2 Full Baths
- 2 Half Baths
- 2-Car Parking
- Lofted Dining Area
- Shared Landscaped Green Space
- 2 Private Outdoor Spaces
- 22 Homes In The Development
The Residences
Drive down the permeable paver drive aisle towards the community green space and park your car in your oversized garage. Come inside and be greeted by your light-flooded grand living room that has 13’ ceilings. Continue up your floating staircase to your lofted dining area and gourmet kitchen with quartz countertops, tiled backsplash, custom-built cabinets, and stainless steel Bosch appliances. Behind the kitchen is a floor-to-ceiling glass wall with a sliding door to allow access to your private cantilevered deck! One floor up you’ll find 2 oversized bedrooms with very large closets, a hallway bathroom with heated floors, and a laundry closet. Venture up the floating stairs and arrive in your owner’s suite retreat — this entire floor is dedicated to you! Be welcomed by double barn doors that lead into your master suite and then spoiled by one of the most glorious bedrooms you’ll find in Point Breeze, a giant walk-in closet and a spa-like bathroom with heated floors, a floating dual vanity, a beautiful shower with a glass surround and a soaking tub that will coerce relaxation. The master suite was thoughtfully designed with transoms throughout to allow natural light everywhere! In the hallway, on the way to the private roof deck with city views, you’ll find a wet bar and a party bathroom so guests don’t need to use your master bathroom. Just 6 steps from your master suite and you’re at the door to your green roof deck that boasts 360° views. Grab your book bags and come back to school to find the home of your dreams!

